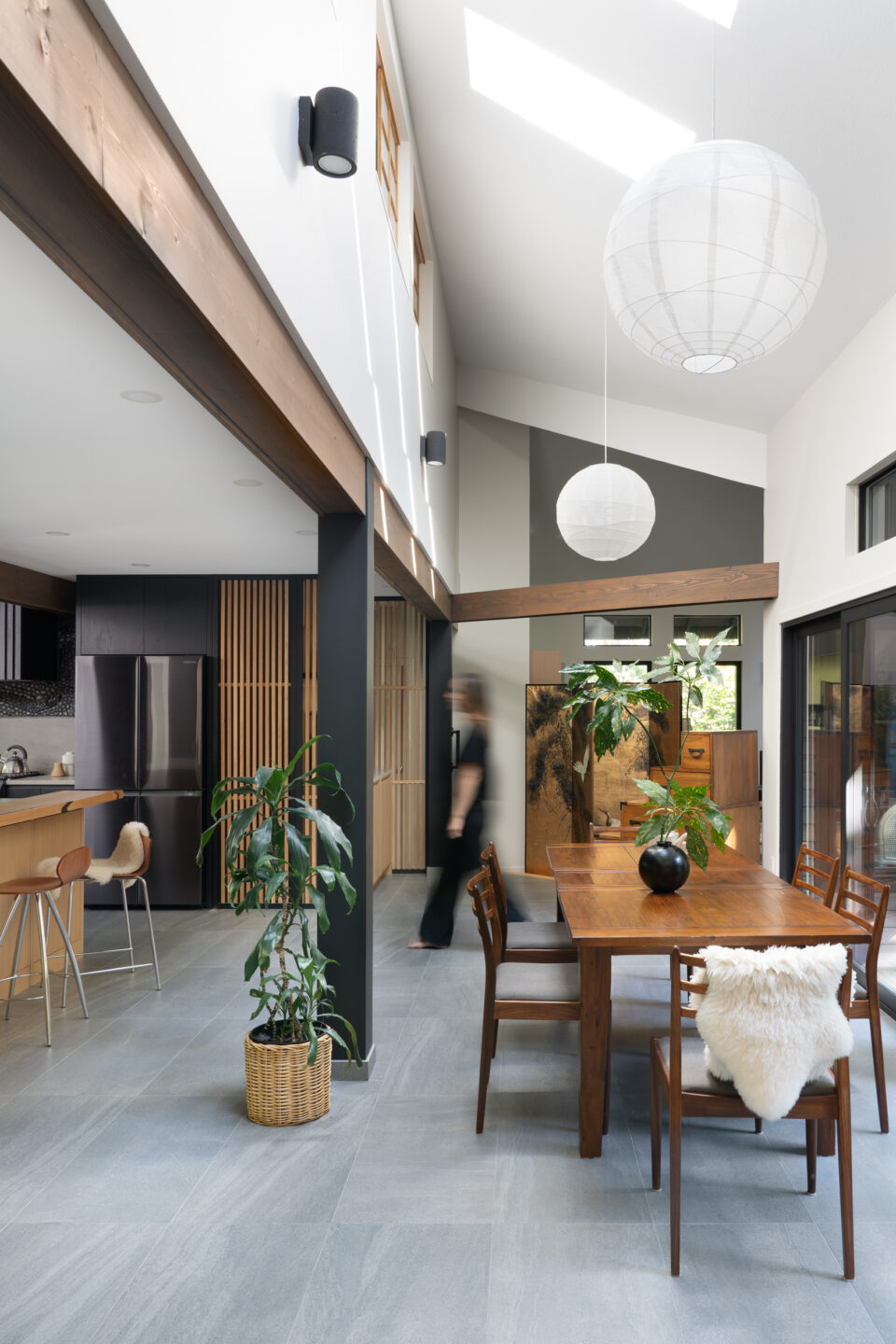Words provided by Mave Interior Design Studio. Photos by Kristin Korch.
Mave Interior Design Studio was brought onto this project to breathe new life into an existing home. Surrounded by the beautiful Vancouver evergreen forests, the original home was built and designed in the 90’s, incorporating the homeowners’ love of Japanese style and architecture.
The floor plan was very closed off so we were able to redesign the main floor to allow natural light to flow into the kitchen and dining from both the north and the south. With new finishes and modern design details the space is more functional and is better able to reflect the beauty of the natural surroundings. In this photo above, large vaulted ceiling over the dining area create an airy atmosphere in the open plan that opens to the Japanese style Koi fish pond and gardens. Tile flooring and natural wood beams were added for interest.
View of the kitchen range and slatted hood fan. Natural materials and a hand-laid rock backsplash pair beautifully with black stainless appliances, Silestone countertops with concrete finish and tile floors continue onto the wall as backsplash for continuity.
Black stainless appliances create a fresh contrast to the white Silestone countertops. Large windows were added along the sink elevation to the back gardens.
Custom-built island with a waterproof finish, cantilevered off of the concrete look counters.
Appliance cabinet concealed behind a custom slatted wood door.
Built in bar area with open display and storage below. Custom slatted gables on each side which also cover two secret cabinets (appliance and linen) on each side of the bar.
Dining area opens onto the back garden. Custom-built dining cabinet for dish storage and display.
Homeowner seen here feeding his Koi fish.
The primary ensuite was given a new layout where we removed a soaker tub and built a large walk-in shower. Vaulted ceilings make the space feel more spacious and we built ample storage.














