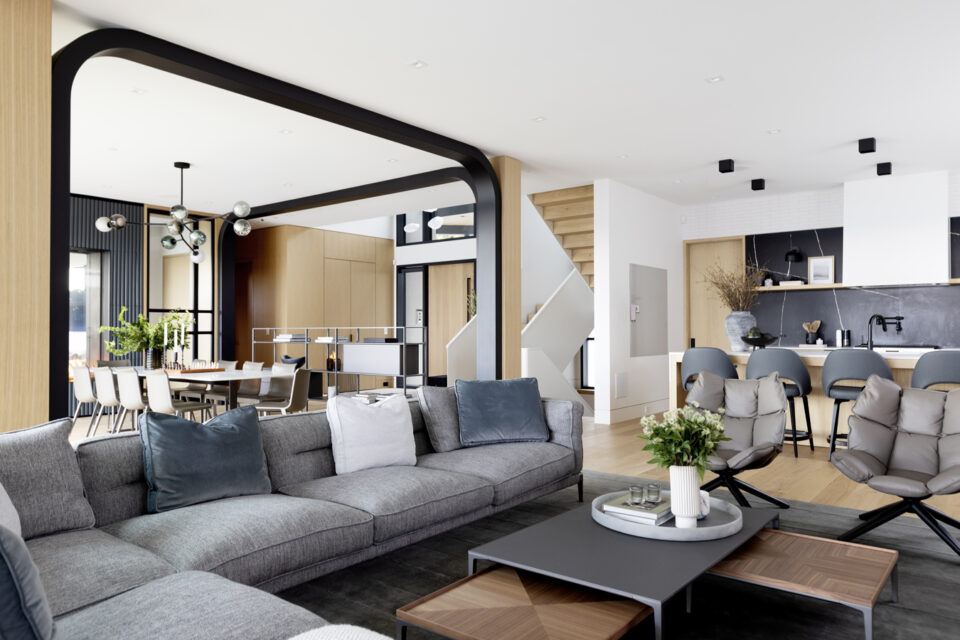Project description by Knight Varga Interiors. Photos by Janis Nicolay.
Knight Varga Interiors renovated an older home for a young professional couple which was purchased online. The transformation is quite dramatic – it is a steel and glass modern home; the exterior and traditional interior finishes inside paired with classical architecture were completed in the early 1990s. The design team opened up the entire home and paid attention to the views surrounding the property. They redefined the living room/dining room spaces with walls of millwork to create interest, storage and to hide the powder room, which is the first thing you see when you enter the house. Knight Varga added millwork to the office – both for hidden storage and display, and to redesign the powder room. The second floor was reconfigured to create a larger walk in closet in the primary suite, a more functional ensuite and room for a set of stairs leading to the roof deck which looks over the city. The lower floor, which serves as the entrance from the garage, needed a mud room, a proper size laundry room and better entertaining space as this level also has direct access to the yard and pool area.














