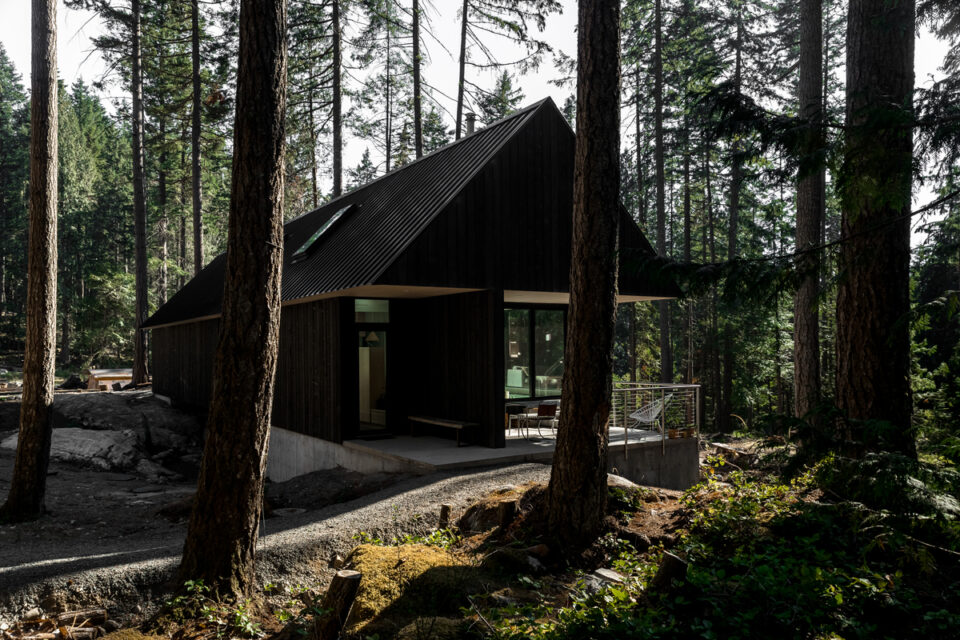Designed by SMStudio. Photos by When They Find Us.
Forest House rests on a bedrock outcrop that makes up most of the dense rainforest on Bowen Island, BC. Designed for a family of three relocating from the mainland, the home was designed to work with the rocky landscape and provide a true sense of place to connect to the land but also provide a comforting refuge during the winter months.
Spanning between two granite rock formations allows the house to sit higher up on the site and provide a more meaningful relationship with the surrounding Douglas Fir trees. Careful attention was given to minimize site impact and allow the house a light footprint. Minimizing the need for intensive blasting, the home’s concrete foundation is scribed tight to the granite bedrock on both ends, anchoring the house to the site.
Large expanses of glazing maximize the western sun exposure connecting the homeowners to the forest outside. Carefully placed skylights provide framed views of the treetops above while allowing natural light to filter in as it changes throughout the day.
A reduced palette of natural materials such as concrete, Douglas Fir interiors and Western Red Cedar exterior provide a calming backdrop and reflect the trees native to the Island.
Interior finishings are minimal and carefully curated to create a neutral palette and an intrinsic sense of calm.














