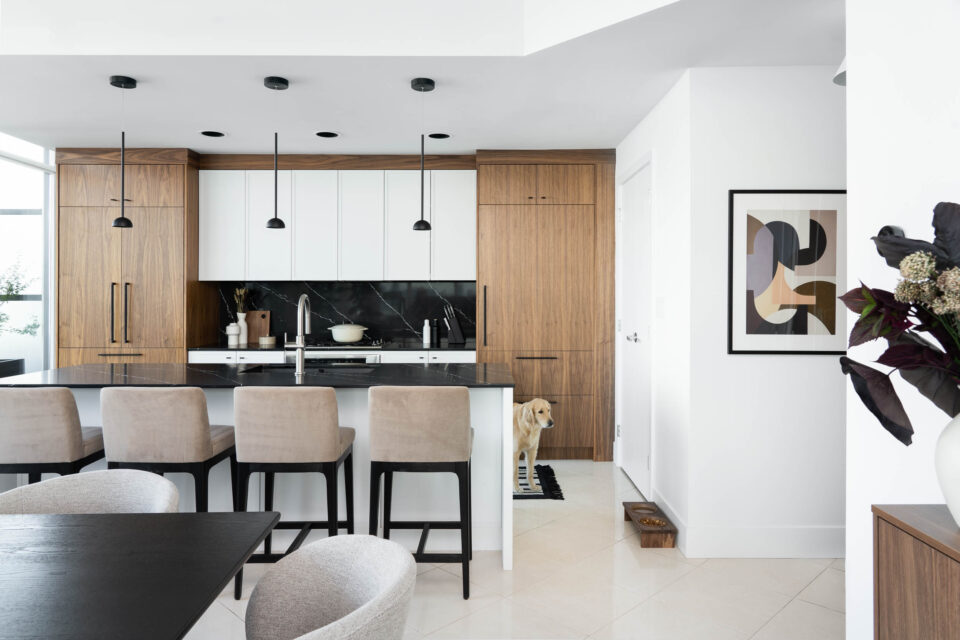Project description by Katie Maudsley. Photos by Kristin Korch.
My clients were looking to capture the beauty of the surrounding North Vancouver area, as well as blend their various homes and backgrounds together for a truly personalized style direction. Since it is a penthouse we also wanted it to have a level of luxury and richness, which we brought in with the velvet fabrics and Walnut veneer through out.
The clients are from North Vancouver and Guatemala, and they live part time in Los Cabos Mexico. I took inspiration from each geographical location in order to determine the material and colour palette; earthy tones, clean minimalist lines, warm textures, and a moody undertone using black accents, something the clients specifically requested.
In renovating, we were able to retain the original kitchen boxes and replace them with new doors and countertops. For symmetry a tall cabinet was added to the left hand side, making the kitchen focal point balanced, adding some much needed cabinet storage.
For the rest of the space we did a light face-lift of new paint, doors, hardware, new light fixtures, and some plumbing fixtures. The electric fireplace was also removed and replaced with some framing and a linear style electric unit, and quartz stone hearth below. All new furniture and furnishings were added inside, and outside on the three outdoor decks.
Entry area with table and florals, the owners pup Tali heading over to her custom food bowls in the Kitchen. Renovated Kitchen with new quartz countertops, and a mix of white thin shaker doors and walnut veneer. New pendant lights and black knurled hardware. Existing tile floors remained.
Decor pieces and florals on walnut entry table.
Sofa table/dining cabinet with various decor items. View from the dining room looking to the living room and beyond to the view of Vancouver and Stanley Park.
Living room view with new electric fireplace with quartz stone hearth. Views to the wrap-around deck through the floor-to-ceiling windows are reflected in the wall mirror. Velvet green accent chairs compliment the purple and red tones of the surrounding foliage.
Primary Bedroom, linen and velvet bedding, mixed with textural pillows, and organic shaped wall lights on each side.
Primary bedroom, linen and velvet bedding, mixed with textural pillows and organic shaped wall lights on each side. Artwork above the custom bed frame by local artist, Wendy Jia. Custom walnut veneer back panel with matching wall mounted night tables. Warm and natural new white oak floors in the bedrooms.
Kitchen appliance garage closed.
Kitchen appliance garage open.
View from the living room to kitchen, highlighting the dining area with new rattan chandelier.
Overall view from dining room to living area, with artwork by Wendy Jia. Stairs leading up to the rooftop deck.














