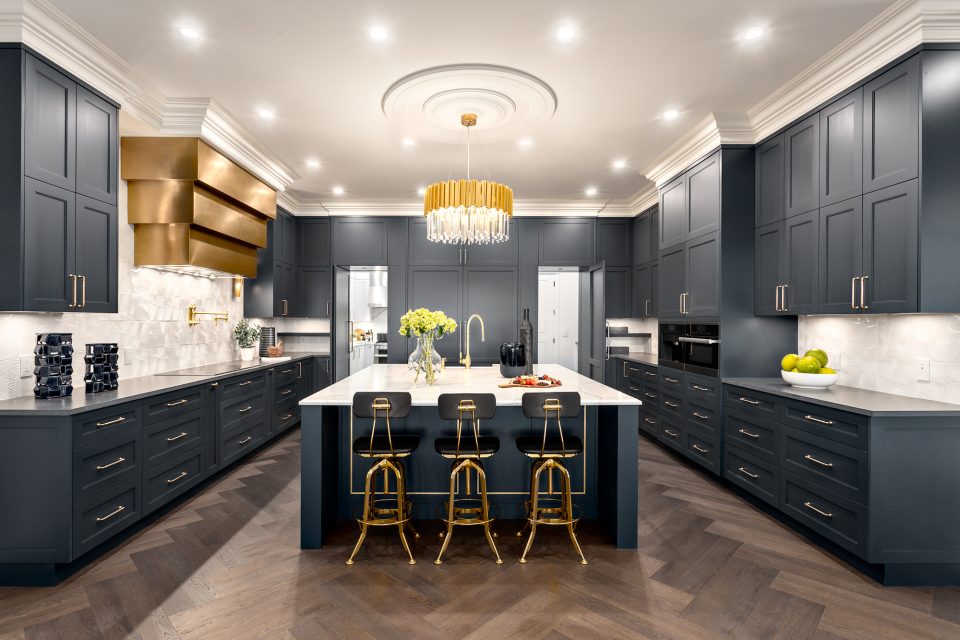Project description provided by Beyond Beige. Photos by Provoke Studios.
This beautiful new home is perched high up on Queen’s Street, thus giving it the project name of “Queens Crown.” The team agreed that the concept was to be a modern twist on classic luxury. The client wanted to explore the idea of integrating historic glamour with new design trends. This new build was truly a union of expertise at the client was also the general contractor. She encouraged Beyond Beige Interior Design to challenge her team with more complicated products and installations to ensure the result was one of a kind. From the hidden doorways in the kitchen perimeter millwork to the custom designed gold hood fan, this kitchen became the home’s masterpiece. Adding to the layers of interest, the wood floor was intricately laid in a herringbone pattern and the marble floors in the secret mudroom and fry kitchen were laid in a diamond checkerboard pattern. Beyond Beige had to be strategic in space planning as although the space was large, it had to incorporate a mudroom and fully working fry kitchen. The client also had a list of large appliances to go in the main kitchen.
For inspiration, the client had shown us images of hotel lobbies with lavish paneled walls and ceiling details. Beyond Beige brought the idea to life by using floor to ceiling dark blue cabinetry that hid all the appliances and island cabinetry with gold inlay. This allowed the glamourous gold hood fan to be the showstopper. Keeping the clients love of hosting in mind, Beyond Beige designed a kitchen with ample storage and large surfaces areas for prep and food platters. Understanding cultural preferences, the clients wanted to have a separate fry kitchen for all the main cooking. We called it “the room where the magic happens”. BBID took it a step further by designing a secret door, making the bright white fry kitchen completely unexpected when the cabinet door is opened. Overall, the client was beyond happy and can now comfortably host royalty!
The client loves entertaining her large group of socialite friends, so having an impressive and functional kitchen was important to her. Deep ocean toned blue cabinetry throughout complimented with gold inlay accents and a custom brushed metal hood fan was created to achieve a royal look. A center-hanging crystal chandelier over the large island adds sparkle to the kitchen, grounded by rich tone double herringbone oak flooring throughout. Most impressively is the floor-to-ceiling wall fitted in custom millwork. Side by side refrigeration and freezer columns are panel ready, flanked by two hidden paneled doors that lead to a secondary kitchen and a mudroom. At first impression the entryways go completely unnoticed, however when the hidden doors open they give a sneak peak as to what is behind closed doors.














