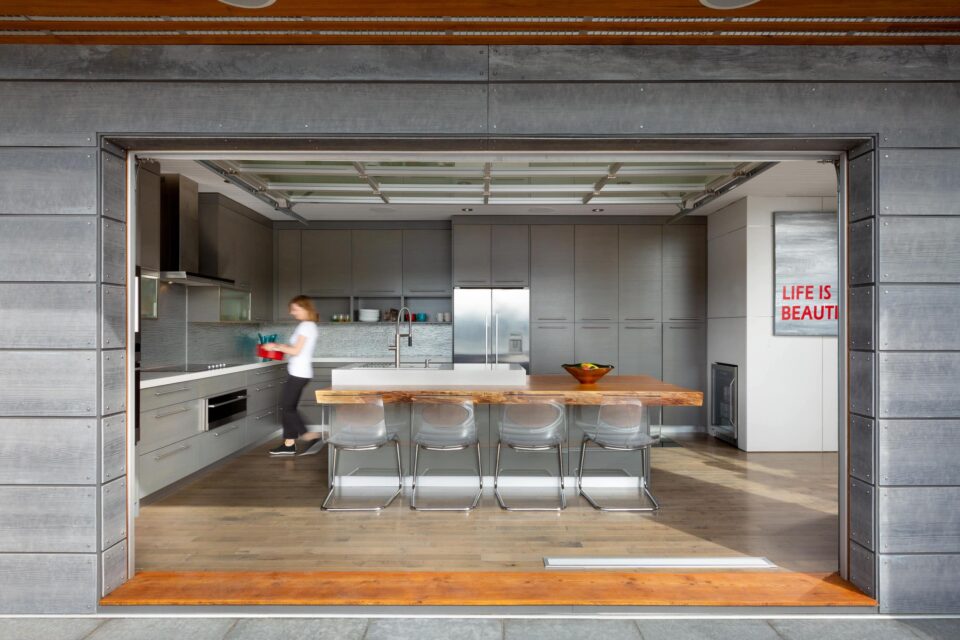Project Description by Elizabeth Cain. Photos by Tina Kulic.
Villa Vertigo was built on a small, steep-sloped waterfront site deemed un-buildable with no allowable building footprint. Synthesis Design was ready to take on the challenge of designing a modern summer residence on this difficult site.
Villa Vertigo is a reverse plan with the entry, kids cave and playroom on the top floor, the main floor divided between the living room and kitchen, and the bedrooms are below, directly accessing the water via a cantilevered concrete deck.
The sundecks are designed for outdoor living and are an extension of the kitchen and living rooms which can be accessed through respective overhead glass garage doors. When the garage doors are open, and they often are, there is a blurring between inside and out that doubles the living spaces.
The mid level is an open space, linked with an open-riser single metal stringer stair which creates dynamic shadow patterns throughout the afternoon and evening.
While understated from the street, Villa Vertigo exposes itself from the waterfront. The roof opens up to the view in the opposite direction to the slope of the land creating an even more imposing façade than its three levels. Glass makes up most of the seaside elevation with uninterrupted views from every level.














