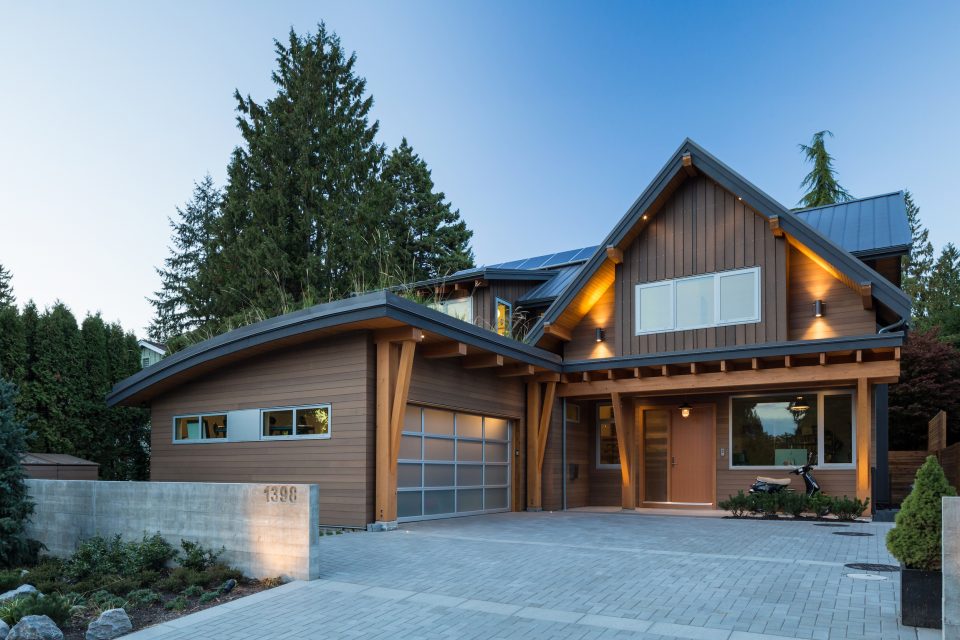Project description by Synthesis Design. Photos by Ema Peter.
This unique 3,800 square foot home was collaboratively designed to be a modern family home with traditional features. Inspired by the architectural style of a Whistler home, The Winton Residence incorporates timbers, steel roofs, stone and concrete, creating a contemporary chalet style home with a modern twist. It was important that this home was environmentally friendly throughout the building process and continued to be after completion. Built Green and Energy Star Certified, this family home features a green roof above the garage that reduces heat, solar panels on the main roof and a rainwater collection system under the driveway. Reclaimed cedar was used to construct the powder room feature wall and the fireplace, leaving imprints in the concrete and creating an artistic and architectural feature. The client’s youngest daughter summed it up best. With arms outreached: “My mom and dad had ideas, and this is what happens when you have ideas.”
The seamless transition from living to dining space resulted in a comfortable, welcoming environment with elevated details.
Primary ensuite featuring high ceilings, a large open shower and a double sink with plenty of counter space.
The large, open concept main floor is subtly divided by the feature wall and central stair core.
The Winton Residence features incredible custom millwork detail all throughout the home. We partnered with the team at Lauten Woodworking to achieve the modern, west coast characteristics desired by our clients.
This kitchen is a unique marriage of industrial, modern and traditional elements.
This spacious and functional kitchen is light filled with warm wood accents and a custom stained island, contrasted by bright white surrounding millwork.
A small portion of the beams exposed in the kitchen emphasizing the flow from inside to outside.
High ceilings, triple glazed windows and large sliding doors allow for a flood of natural light and a seamless transition from interior to exterior space.
The combination of natural and sustainable materials with modern and traditional design elements resulted in this open and beautiful family home.














