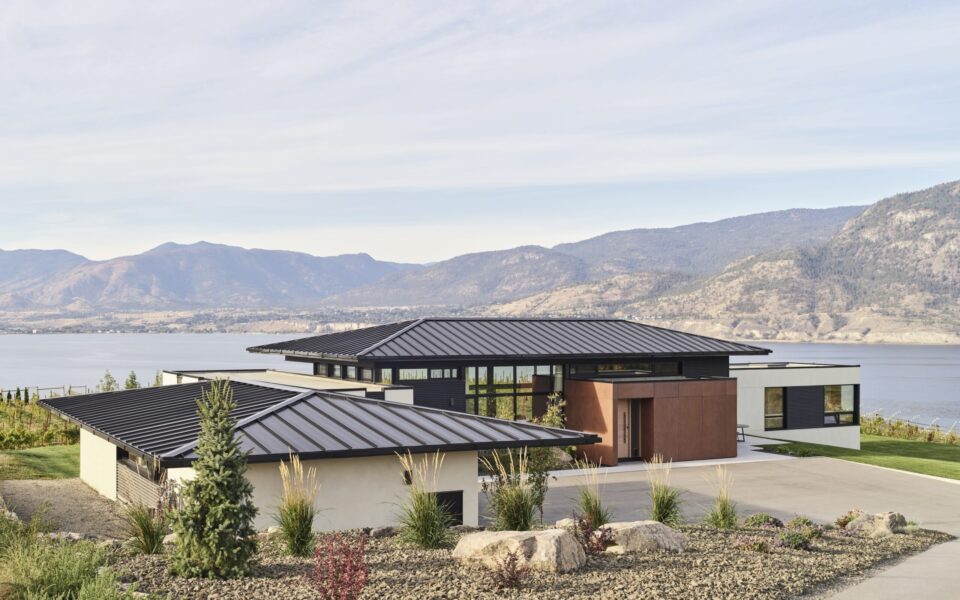Project description by Ritchie Homes. Photos by Andrew Latreille.
The owners of the Naramata Outlook home spent their youth in the Okanagan, relishing the languid summer days both working and playing in the abundant orchards and vineyards of the area. When career opportunities eventually came calling, they built a life on the Lower Mainland. But the Okanagan stayed close to their hearts, calling them back for regular family vacations in Peachland, Naramata, and Penticton.
Twenty years after moving to the coast, the family began making preliminary preparations to return home and trade in the chaos of city life for the idyllic charm of their childhood. With their kids nearly ready to leave the proverbial nest, their eyes were fixed on a return to the peace of the vineyards, orchards, and lakes they had left to build their careers.
To start the transition, they bought a farm on the Naramata Bench, with a plan to renovate the property over five years. Known as Naramata Outlook, the farm featured 10 acres of land that overlooks Lake Okanagan and the mountains beyond and began perfecting their vision of a home nestled among vineyards.
Challenge: Create a home that maximizes the natural beauty of the Naramata Outlook with its endless views and transition gracefully from full house to empty nester.
Outcome: After collaborating with a local grape grower to convert the existing orchard into a vineyard, the couple worked with Ritchie Homes to build a bright, airy home
that highlights the unparalleled viewscapes of their new vineyard, the lake and the mountains.
Location: Naramata Outlook is situated on the iconically picturesque Naramata Bench, approximately halfway between downtown Penticton and the village of Naramata. When the 10-acre property was purchased, there was an existing rundown farmhouse on it as well as an apple orchard.
While the existing farmhouse and orchard wasn’t in-line with their vision, they knew that the right architect and builder could bring out the full potential of the stunning raw property, complete with endless views of Lake Okanagan and the idyllic agricultural charm they craved. In addition to a full design and build project, the couple needed to transform the old orchard into a modern, efficient vineyard.
The next step along their journey was to design a home which made the most of the 210-degree views, spanning from Munson Mountain to Peachland. With the farmhouse slated to be torn down, they engaged an architect to design a new home that could meet their vision. The couple invited Ritchie Homes into the design meetings with their architect to ensure their new home would transition seamlessly from the design page to reality.
The result is a low-profile home that embraces and celebrates the property the owners fell in love with. The home features large, strategically-placed windows that draw the outdoors in through almost every room of the house, including a large picture window next to the standing bath, making their newly planted Okanagan terroir an integral part of the home.
After six years of designing their return from the urban stresses of the Lower Mainland to the fragrant and unhurried nostalgia of their childhood stomping grounds, followed by another year of construction, the couple are finally living out their idyllic dream in their bespoke family home situated on their very own vineyard.
The couple has no regrets with regards to the long gestation time, having meticulously planned each detail while embracing each part of the process fully, imprinting their own personality and legacy on the project throughout.
By working closely with both the architect and Ritchie Homes through the design-build process and becoming intimately familiar with the property over an extended period of time, they are now ready to fully enjoy both the grander and more minute pleasures of a slower-paced life on the Naramata Bench.














