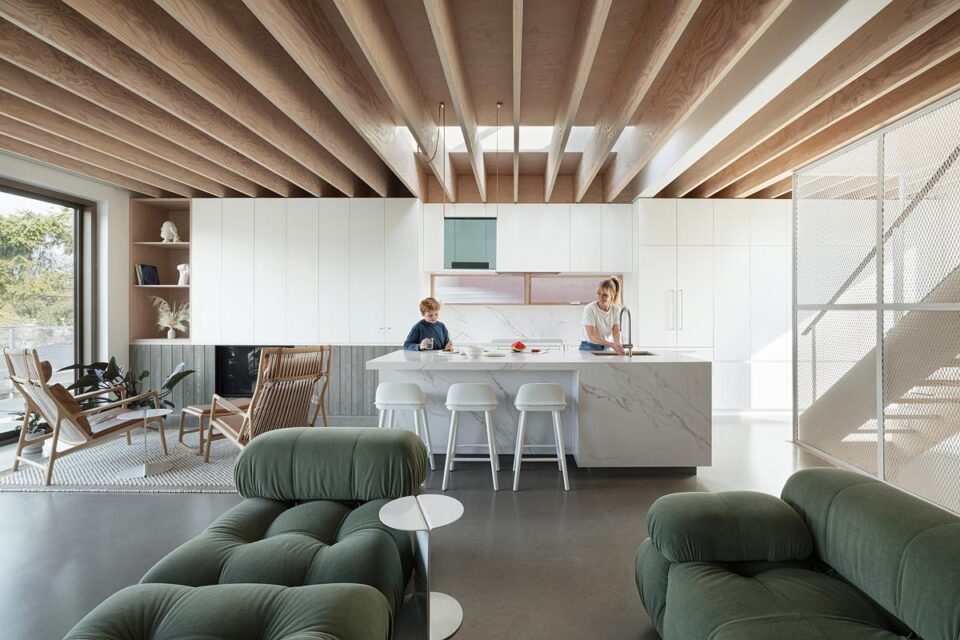Project description provided by SMStudio. Photos by Ema Peter.
This 3217-square-foot house was designed for a small family that loved their neighbourhood, but needed a more functional space that would better suit their lifestyle. Replacing the owner’s tired, 1950’s bungalow, the East Van Residence, is a bold but friendly addition to the neighbourhood.
The arrangement of rooms in the house inverts the typical residential layout by placing the kitchen, living and dining rooms on the upper floor, and instead locating the bedrooms on the entry level. This allows the living room to take advantage of views of the adjacent park, Burrard Inlet and the North Shore mountains beyond, while providing privacy to the inward-facing bedrooms. On the lower floor is a den, media room, a guest suite/flex room, as well as storage and mechanical.
Given the small size of the site, we used Hardi Panel as a means to meet the strict building codes that require non-combustible cladding. This provided an opportunity to explore how we could utilize a generic/lower cost building material in an innovative way. The result is a bold, playful facade that plays with light and shadow to create a sense of depth and rhythm.
Materials such as natural stone, board formed concrete and Douglas Fir are used throughout the project and create a sense of calm and a neutral backdrop for the owners to show their personality through art and furniture. A custom, welded steel vinyl shelf was designed as a focal point in the living room allowing the clients to display and listen to their extensive vinyl collection.
In order to create a sense of openness in the upper floor, the project utilizes LVL beams to span the width of the room without the need for additional supporting columns. An open staircase lined in expanded metal mesh runs from the lower floor to the roof where an oversized skylight brings natural light into the living spaces below.
The basement level is organized around a sunken, landscaped courtyard that is lined with board form concrete and allows an abundance of natural light to flow to the lower floor. Pool windows cut into the side of the pool allow for a playful conversation between swimmers and onlookers.
The accessory building serves multiple functions. A big open space allows it to be used as a garage, a creative studio, work shop and pool house. Opening up the overhead door allows for the site to connect to the park across the lane and open up to the neighbourhood.














