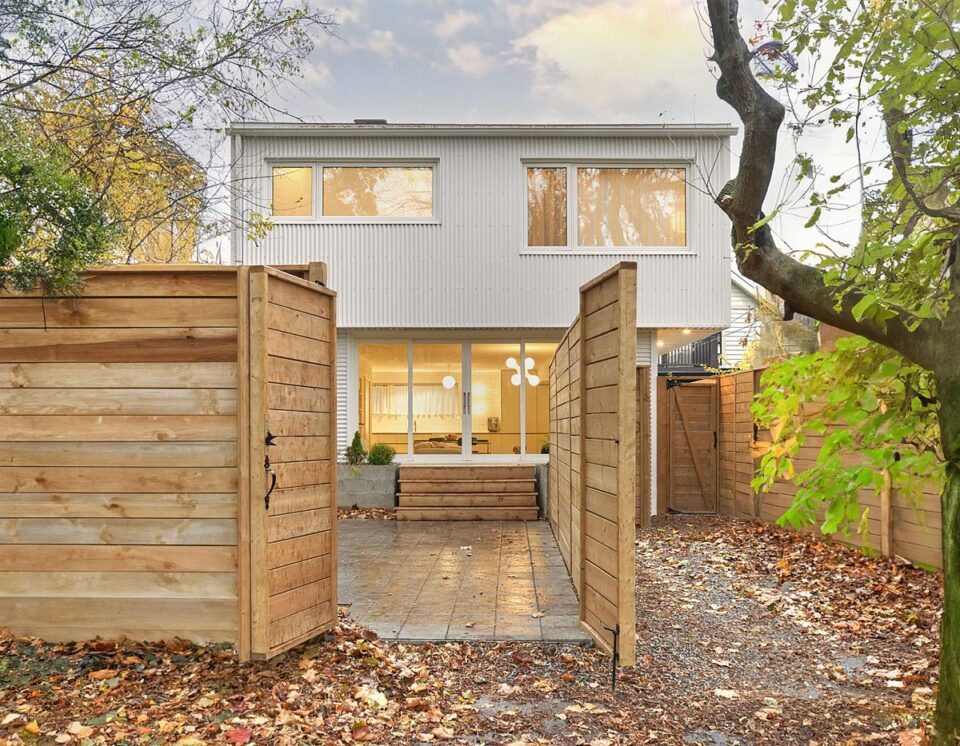Photos by Jules Lee. Content via BowerBird.
The Osborne Laneway Suite is a cleverly designed 3-bedroom, 2-bathroom home that maximizes space and functionality. Built along the side property lines, the suite’s ground floor is slightly inset, creating a covered walkway that shelters the entryway and offers a seamless connection between the rear yard and the lane. This design provides dual access from both the main house and the laneway, enhancing convenience. The strategic setback at the laneway side allows for parking space and an inviting outdoor patio.
For the homeowners, the suite was a creative solution to navigating Toronto’s challenging housing market. “It was between buying something up north, renting in the city, or getting a small condo outside of our beloved Beaches neighbourhood,” the client explains. Opting for the laneway suite allowed them to remain in their desired location while gaining additional living space.
The interior reflects the owner’s creative flair. As the founder of Studio Nonplus, the client customized the home with unique, handcrafted design elements. These include funky bathroom mirrors, abstract raw steel handrails, brutalist concrete accent stairs, and an oversized Ettore Sottsass veneered coffee table. Built-in shelving further adds to the suite’s bespoke character.
Externally, the suite maintains a minimalist aesthetic with a crisp white corrugated metal façade and matching windows. Large sliding doors on the ground floor blur the line between indoors and outdoors, opening the living area to a lush, greenery-filled patio. The Osborne Laneway Suite is a stylish and functional retreat that showcases personalized craftsmanship and smart urban living.














