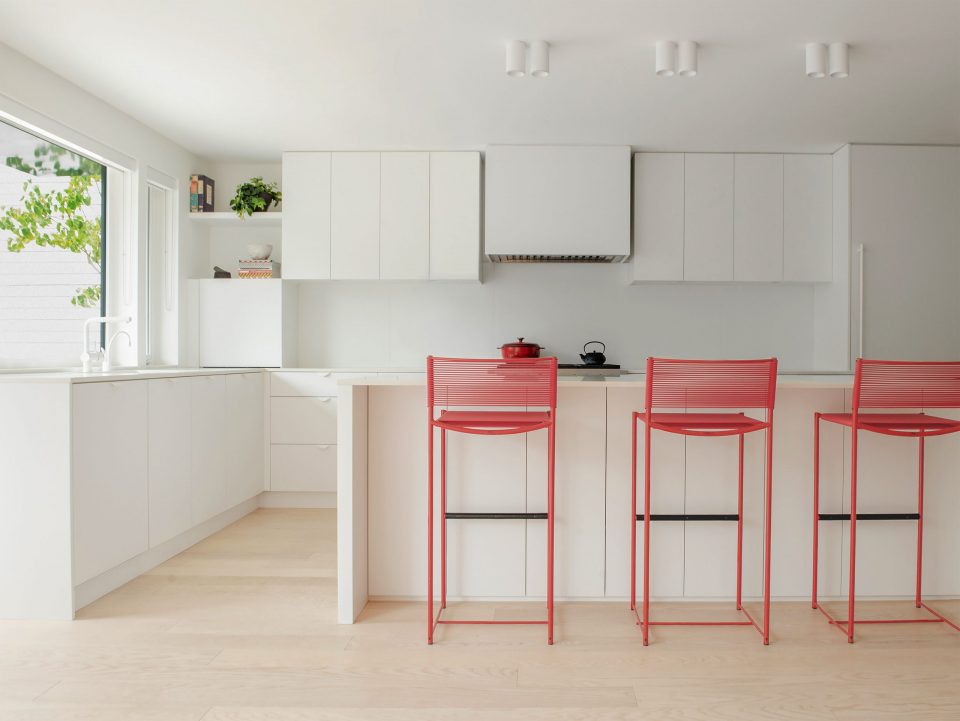As co-owners of &Daughters, each of you hold a Masters of Architecture from the UBC School of Architecture and Landscape Architecture. What falls within the scope of your services? Yes, we met while completing our Master of Architecture degrees at the University of British Columbia. We claimed two window seats next to one another in our first studio and from that point on a partnership was formed that really supported us throughout school. After graduating, we each gained experience in different areas of the industry. Darcy worked for a firm that focused on custom single-family homes and learned a great deal about the architecture of houses, the fundamentals of a good floor plan and elevation, coordinating with project consultants and construction. Emma worked for studios focused on commercial design with expertise in restaurants and retail spaces, learning how to weave a brand story into an architectural space, juggling the needs of various stakeholders, negotiating budgets and timelines, as well as collaborating with a range of other consultants.
When we made the decision to start &Daughters, we were excited about the cross section of design experience we had between us. Our work has turned out to be a blend of both of those backgrounds. The work we do as a studio includes new single-family homes, residential interior design, major renovations, and commercial interior design for hospitality and retail spaces.
Can you tell us how your unique name, &Daughters, came to be? It’s a play on the familiar linguistic style of naming a traditional business but we made it less traditional by replacing the term sons with daughters. We had heard of this only once, Russ & Daughters, in NYC, and were both a little astounded at how rare this seemed to be. We were interested in carrying on the legacy of our parents who were also business owners while not painting ourselves into a corner creatively. &Daughters defines who we are as two women founders, but the abstraction allows us the freedom to grow and evolve as our office matures. We are interested in many areas of design outside of architecture including furniture, sculpture, functional objects and are open creatively to various projects and clients.
Your designs are uniquely minimal yet they feel inviting and layered at the same time. It’s a look only a pro can curate. How do you arrive at this type of aesthetic? First of all, thank you. That’s a really nice compliment and a look we aspire to in our work. So much of what we do is about context and the client’s personality. No matter what we want to experiment with, we need to find a way to make it work for the people who are going to be using it. Layering in elements that speak to the person or the company, their interests and style, or a building’s site often present rich opportunities.
For example, we are working on a cafe and bakery project right now where we are using coffee grounds to stain material elements of the project in order to incorporate the brand offer and story into the architectural space. The result of these processes creates texture unique to the project and a narrative that is experienced as you use the space.
What can clients expect when they work with you? Each project is unique and we cater each proposal to the needs of the client and context of the site. Generally speaking, a client can expect the following key phases when working with us.
We begin by working on the most fundamental elements of the project: a generative idea or parti upon which we can examine the site, develop a floor plan, and review the technical, legal and budgetary restrictions. We encourage clients to explore this stage in detail as it establishes a strong foundation from which everything else derives.
Next, we develop the space three dimensionally and through a series of meetings, explore a more and more detailed design. This culminates in a model that is a pretty complete reflection of the project. The framing and enclosures, materiality, millwork, lighting, furniture and even small connection details are included and scrutinized.
All of this work is then distilled into a set of drawings and specifications that are submitted to authorities for permit consideration and to the builder for pricing and construction. During construction, we continue to play an active role, reviewing site work and shop drawings at critical moments and troubleshooting changes that might be required.
Photo credits: Jennifer Latour, Sama Jim Canzian, Younes Bounhar.









