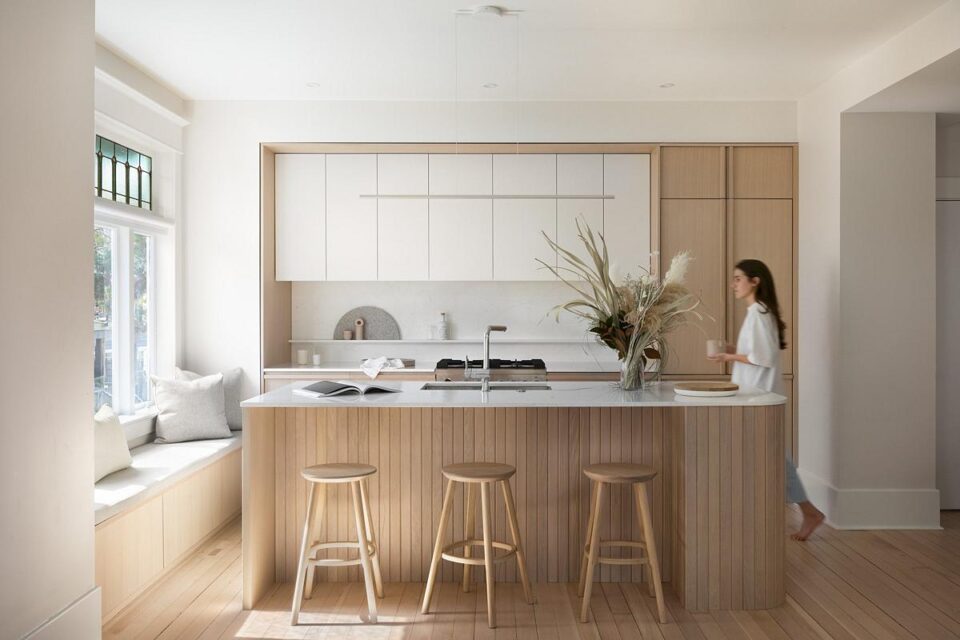Photos by Tina Kulic. Content via Bowerbird.
The Stephens Residence is the result of an entrepreneurial Winnipeg couple’s dream to embrace the laid-back, coastal lifestyle of Vancouver’s Kitsilano neighborhood. Completed in January 2023, the project transformed a dated duplex into a bright, modern, and highly functional family home.
The renovation began by stripping away the outdated elements, including tobacco-stained drywall, heavy drapery, and dark wood floors. The previously disjointed suites were connected by a new staircase, creating a cohesive flow throughout the home. The floorplan was reimagined to maximize space and functionality, with a focus on creating an airy, welcoming environment.
A palette of white oak, wood tambour, off-white matte laminate, ceramic, and quartz was used to achieve a natural, beach-inspired aesthetic. The main living area was opened up by removing the wall between the original kitchen and dining room, creating a spacious, light-filled area perfect for family gatherings. The kitchen and dining zones were flipped to enhance the home’s layout, while the linen closet and bathroom were redesigned into a serene primary bath and a playful kids’ bath.
To meet the family’s needs, clever storage solutions were integrated throughout, including extensive custom millwork finished in a veneer that complements the refinished wood floors. The small primary bedroom was maximized with smart storage and a new ensuite, offering a private retreat.
The result is a thoughtfully modernized home that blends Kitsilano’s beachy charm with contemporary comfort—ideal for a young, active family.














